OHNY 2007: Paul Rudolph Foundation
Missed connections + emergency root canal (not mine) = no Arcade Fire et. al. on Randall’s Island tonight. Too bad — I heard it was an awesome show.
Silver lining: the concert ticket snafu freed me up to visit one of the openhousenewyork sites I’d been wanting to check out for the past few years: the Paul Rudolph Foundation/Modulightor Building in midtown. As in years past, the site would be open for one day only, and this was to be the first Saturday in years I was able to attend.
After meeting up with SYB after his volunteering gig, we made our way to 248 East 58th Street to tour the last New York City townhouse built by Late Modernist architect Paul M. Rudolph (1918-1997). By the time we arrived at dusk, the line to enter stretched well down the block, but SYB (and guest) got to jump ahead, owing to his status as an OHNY weekend volunteer.
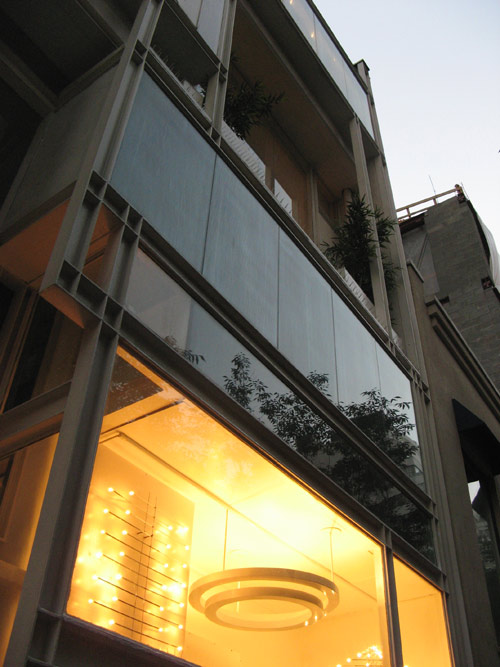
Rudolph lived in a four story, 17-level space at 23 Beekman Place, but in 1989, the architect and his longtime companion, Ernst Wagner bought the then-commercial structure we were visiting tonight with the intention of converting it into rental units. The space took 14 years to fully realize — the last of the glamorous city apartments Rudolph designed — during which the architect fought his long, fatal battle with mesothelioma. He left the townhouse to Wagner, who oversaw the completion of the upper duplex after Rudolph’s death. It is there that Wagner now resides, in a space which doubles as the seat of the Paul Rudolph Foundation, a nonprofit group that seeks to perpetuate Rudolph’s design ideas. Modulightor, the innovative lighting company Rudolph and Wagner founded, occupies the building’s first two floors. (Those showrooms were completed in 1996, a year before Rudolph’s death.)
I’ll leave the design commentary to the trained architects (at least one of whom I know reads this blog), and just relate my impressions. As soon as we stepped off the elevator, the sleek exterior revealed a complicated, multi-leveled interior. Dozens of OHNY visitors circulated up, down, around and through the puzzle box of a townhouse. Several just plopped themselves onto the built-in couches to take in the intricately interwoven space around them: all white and glassy, reflective surfaces, with bookcases, floating shelves and open staircases creating layers that combined into a series of unusually shaped compositions that belied the narrow confines of the 20-foot-wide building. The residential duplex was originally designed as two separate two-story apartments, front and rear; Wagner occupies both as a 2,700-square-foot merged unit. For all its complexity, though, I was happy to see that the space still functioned as a home rather than just a showroom; the kitchen had a less-than pristine patina, and we spied a cell phone charging in the bathroom.
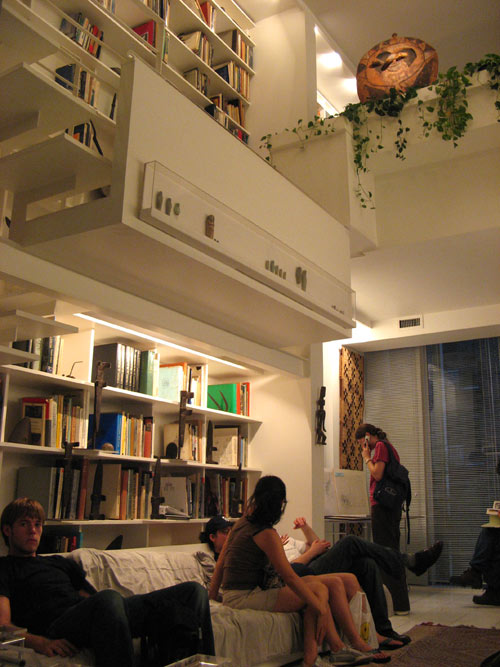
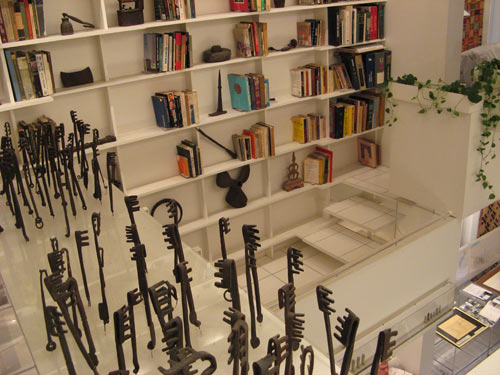
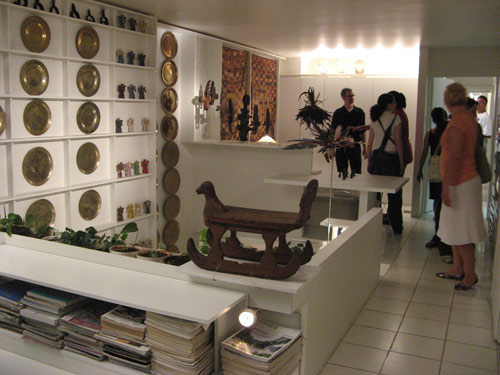
The rear garden:
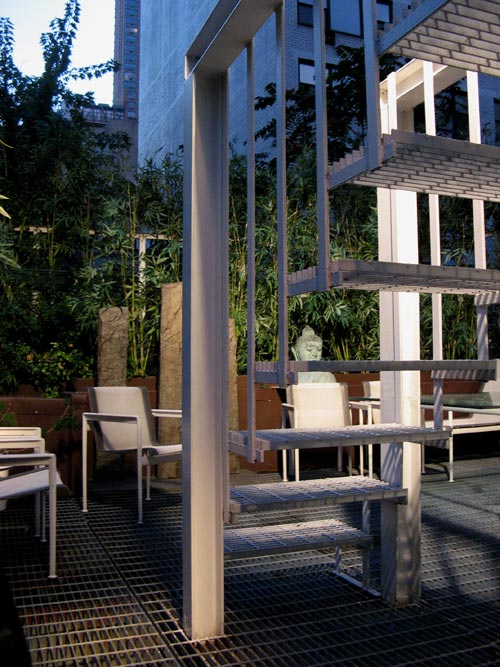
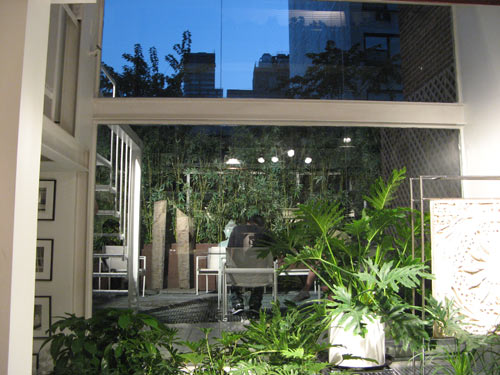
One of Rudolph’s most important works is the Art and Architecture (A&A) Building at Yale, where Rudolph was an influential dean of the School of Architecture in the 1960s. The 1963 landmark structure is currently undergoing renovation by New York-based firm Gwathmey Siegel & Associates.
Check out the rest of the Paul Rudolph Foundation photo set on flickr.
There are 2 Comments ... OHNY 2007: Paul Rudolph Foundation
Are those things supposed to be keys?
October 24, 2007
According to the Foundation website, they’re actually Moroccan textile combs, which Rudolph collected and mounted himself.
Go for it ...
Search
Popular Tags
Categories
Archive
- July 2010
- July 2009
- January 2009
- November 2008
- September 2008
- August 2008
- July 2008
- June 2008
- May 2008
- April 2008
- March 2008
- February 2008
- January 2008
- December 2007
- November 2007
- October 2007
- September 2007
- August 2007
- July 2007
- June 2007
- May 2007
- April 2007
- March 2007
- February 2007
- January 2007
- December 2006
- November 2006
- October 2006
- September 2006
- August 2006
- July 2006
- June 2006
October 24, 2007